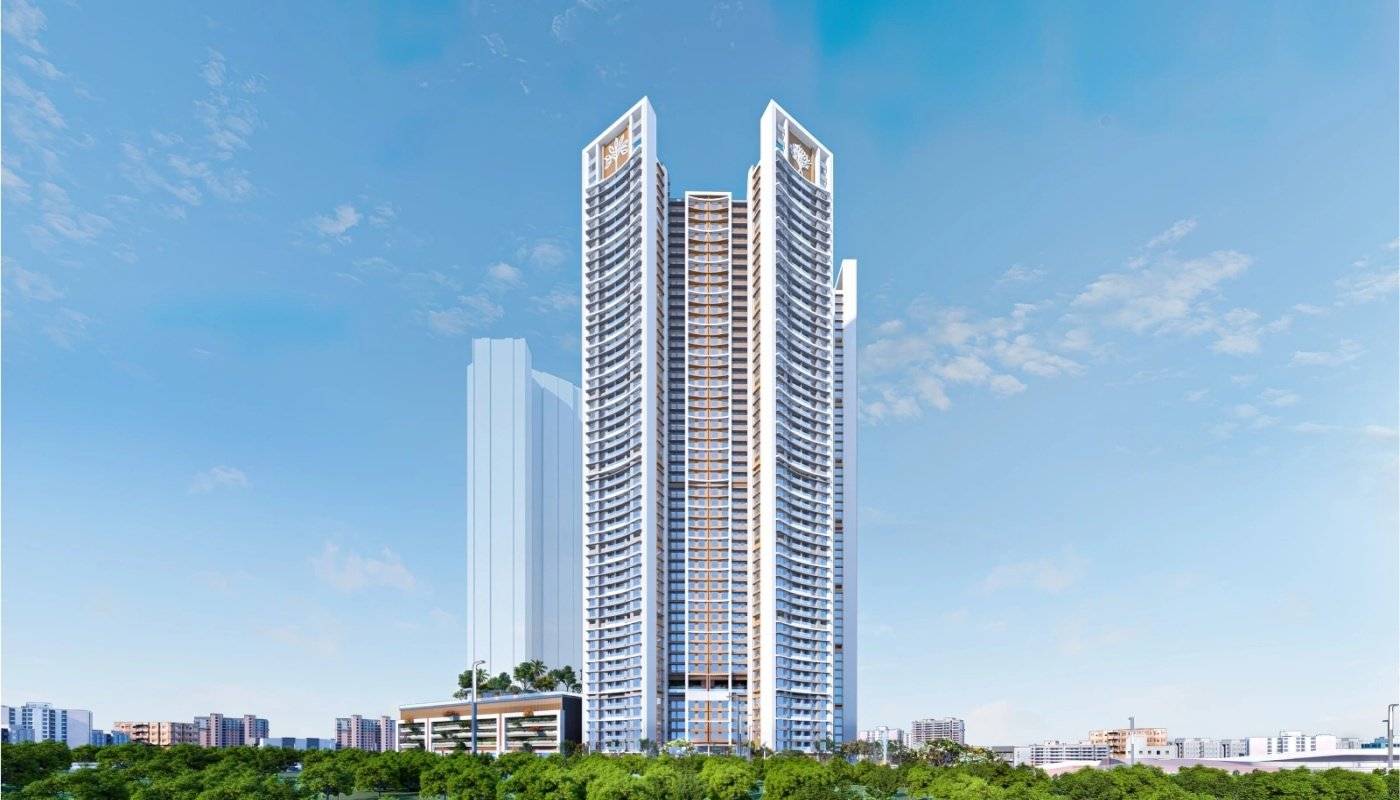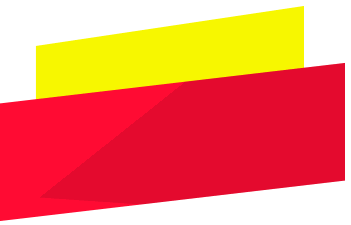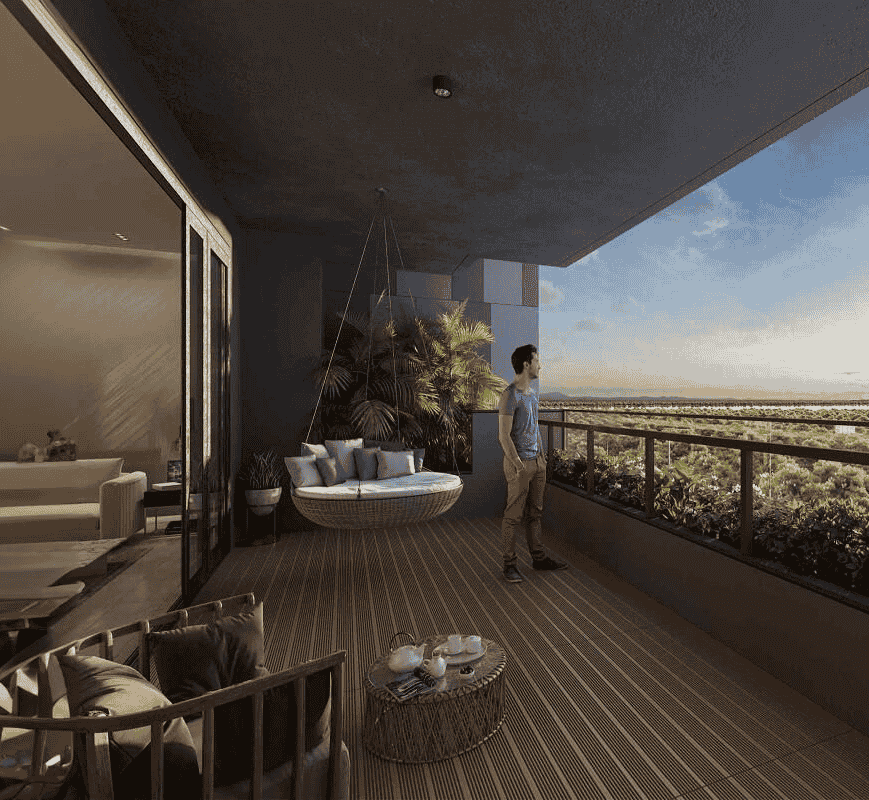
DLF Andheri
Spread across 5.60 acres, this SRA Redevelopment Project is a masterfully planned urban enclave featuring 8 towers, with the initial phase launching Towers T2 to T5. The development boasts approximately 416 meticulously designed apartments, offering a range of RERA-compliant carpet areas from 1125 to 1450 sq. ft., perfectly tailored to meet diverse lifestyle needs. For those seeking enhanced luxury and space, exclusive 3BHK options are also available, ensuring a blend of functionality and contemporary design for modern families.
Prime Locations
Innovative Design
Commitment to Quality
Price List
Our Highlights
Our Low Rise Floors feature spacious layouts that provide you with room to breathe and make your space truly your own.
-
01
8 towers out of that 4 tower in 1st phase, each 35 stories high with 4-level basements + Ground + Podium + Eco Deck
-
02
Total unit size 900 and out of that 416 premium apartments in 1st phase, offering standard 3BHK, 3Bhk Large and 3Bhk extra Large
-
03
RERA-approved carpet areas ranging from 1150,1350,1450 & 1550 sq. ft.
-
04
Vastu-compliant designs and no rear-facing units.
-
05
A+++ amenities, including a rooftop garden, spacious lobbies, and more.
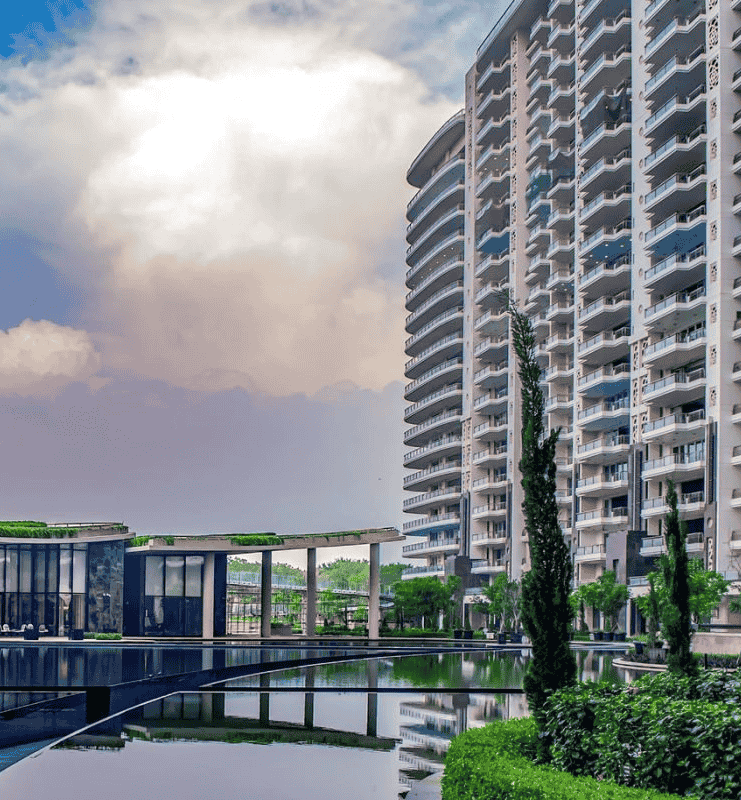
Our Gallery
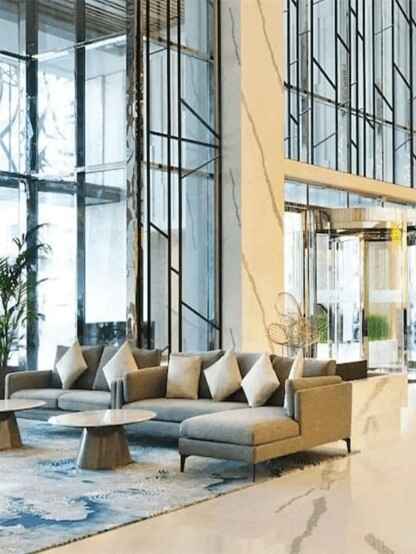
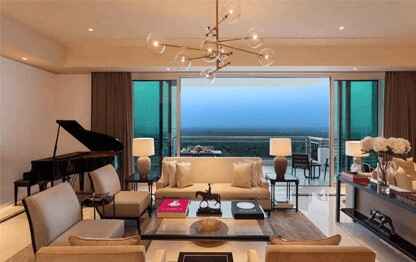
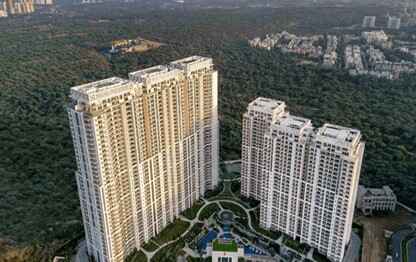
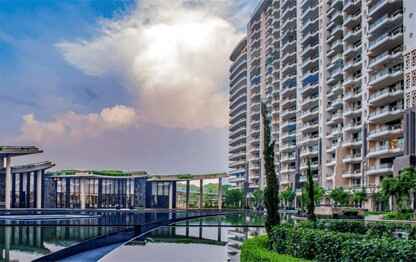
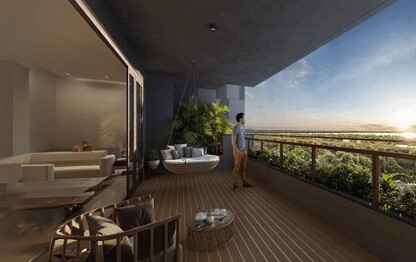
Features & Amenities
Floor Plan
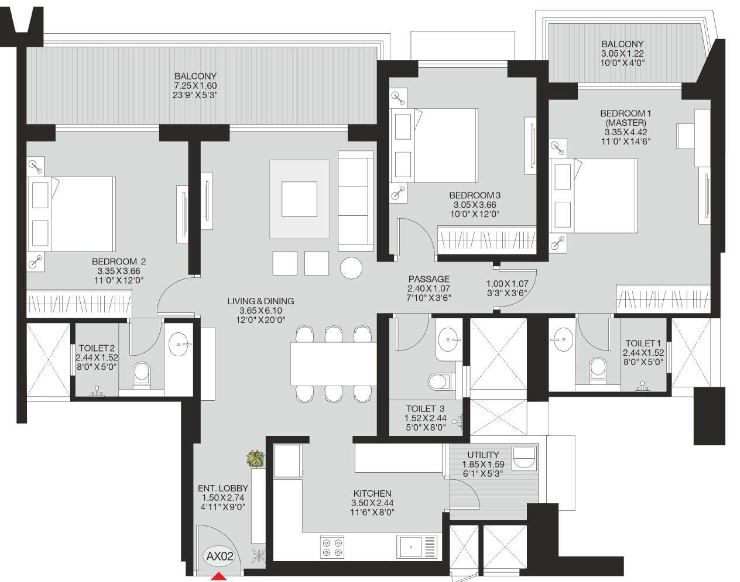

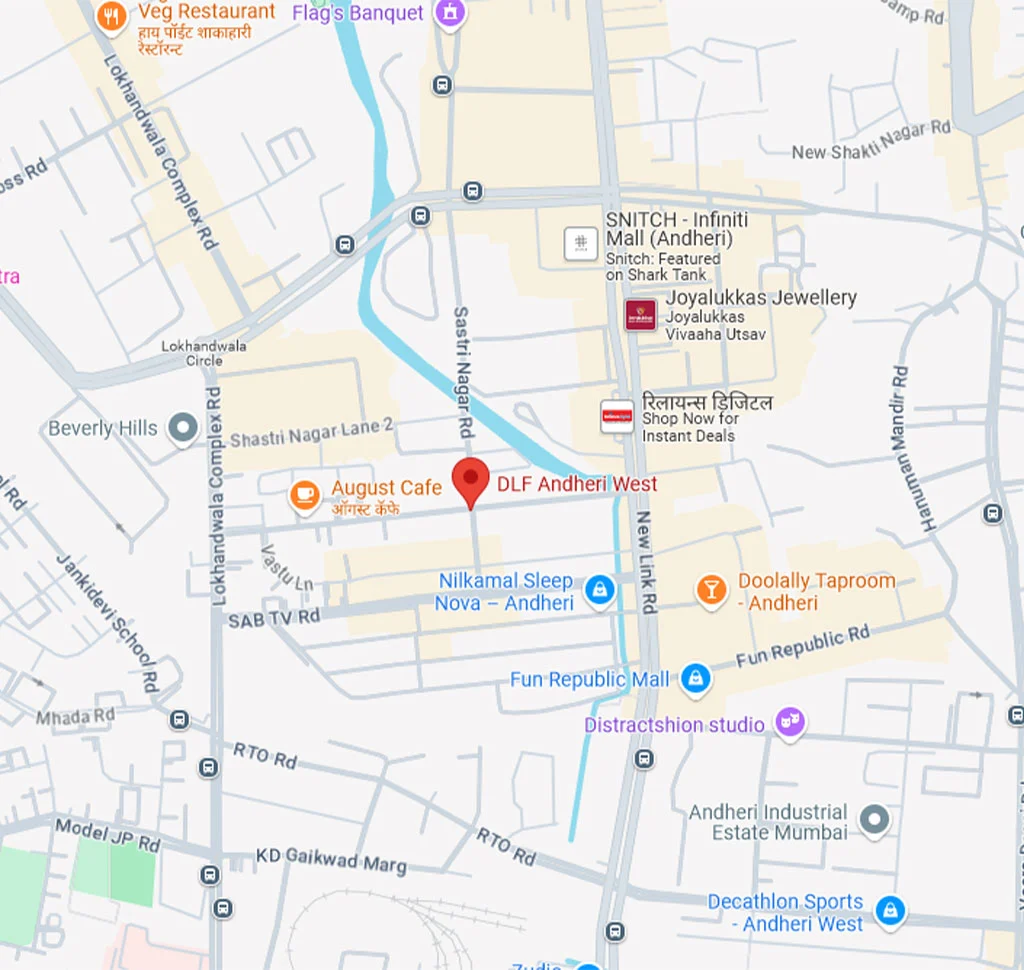
Location
-
Andheri station - 10 mins
-
Metro station - 2 mins
-
Infinity Mall - 1 min
-
Western Express Highway - 15 mins
-
Kokilaben Ambani Hospital - 10 mins

